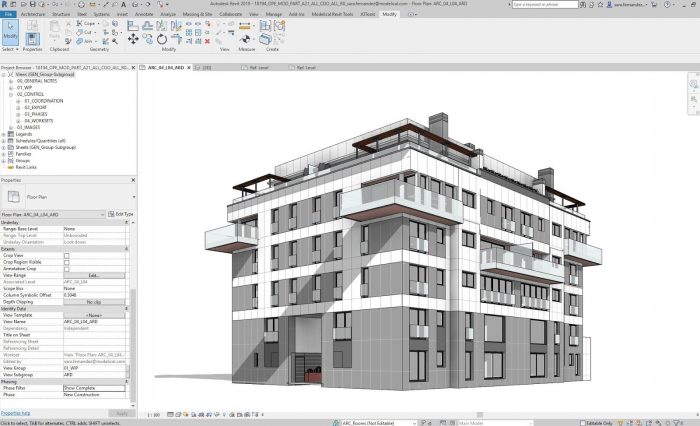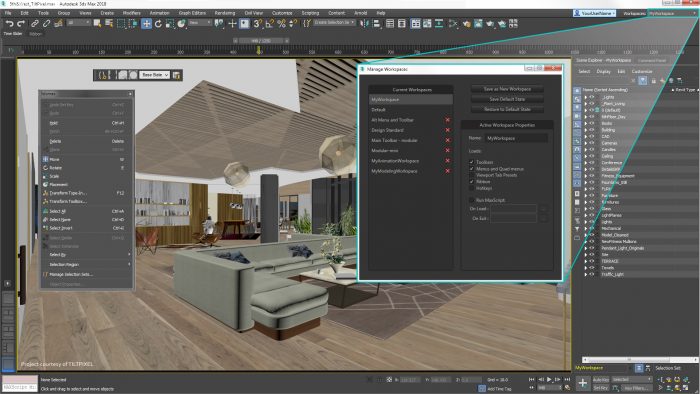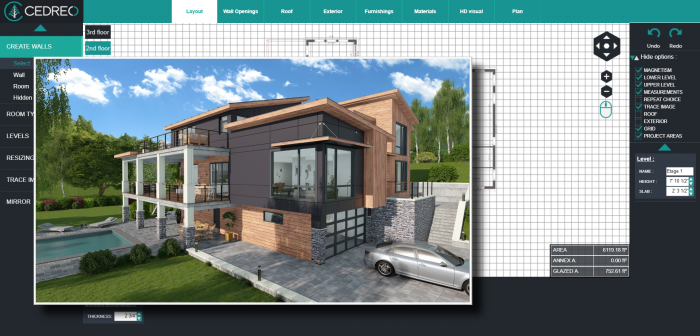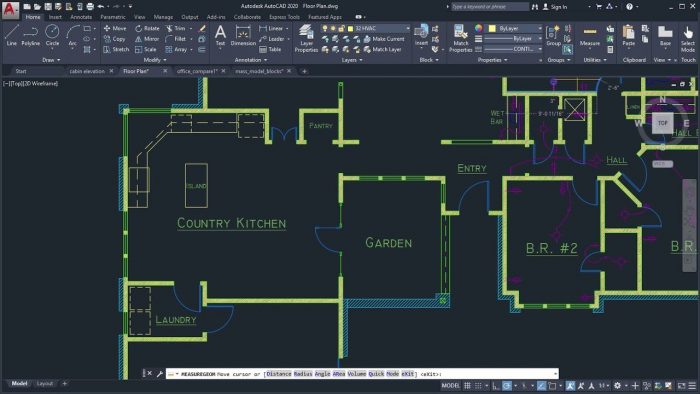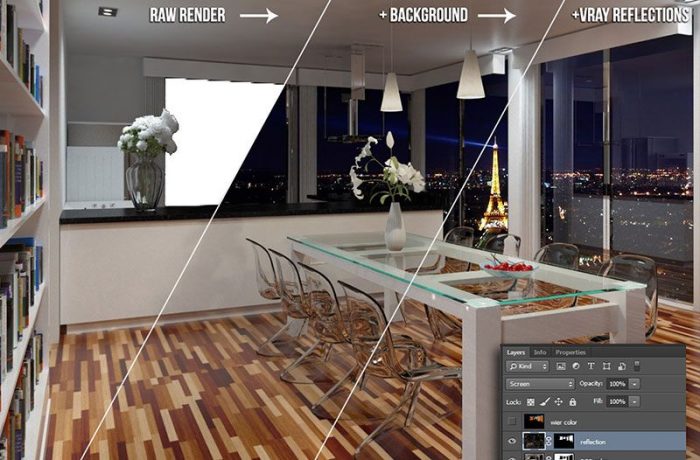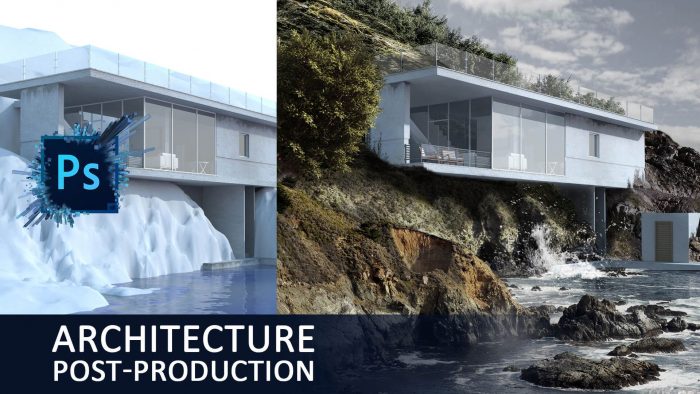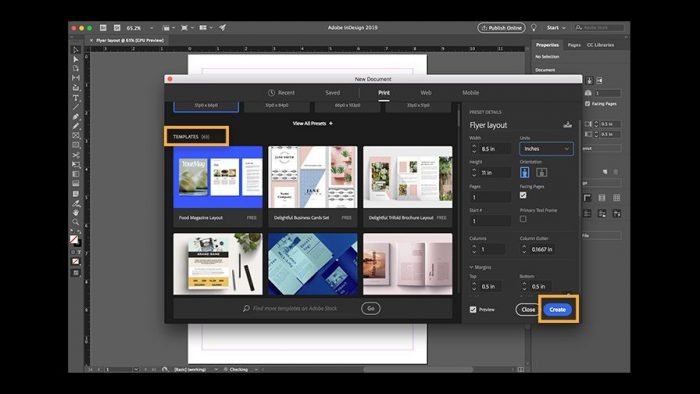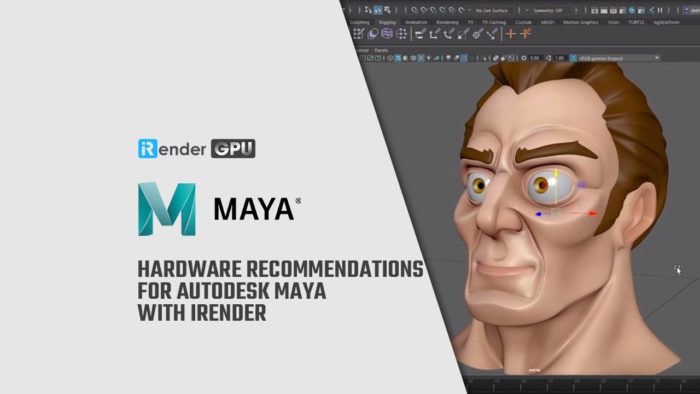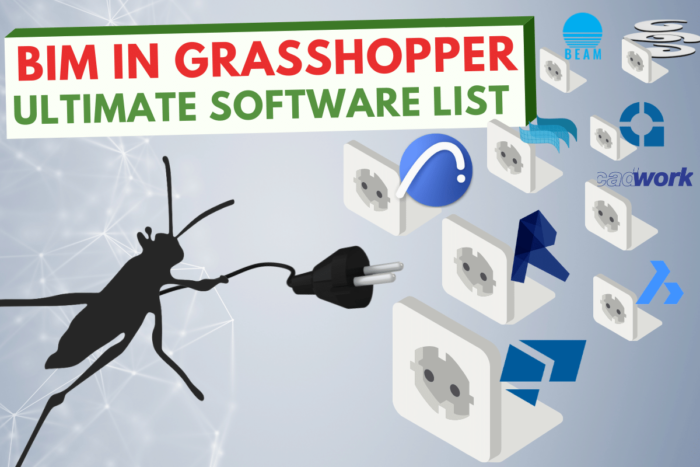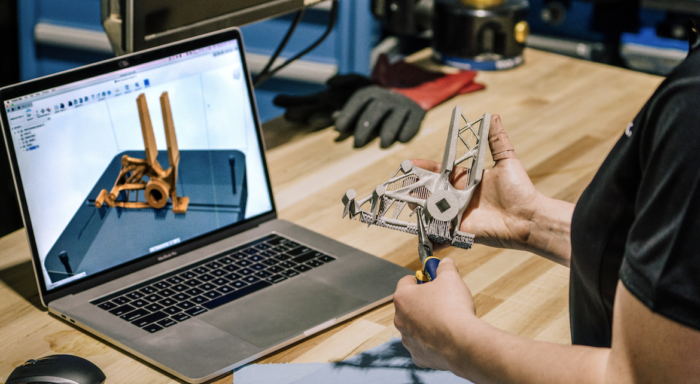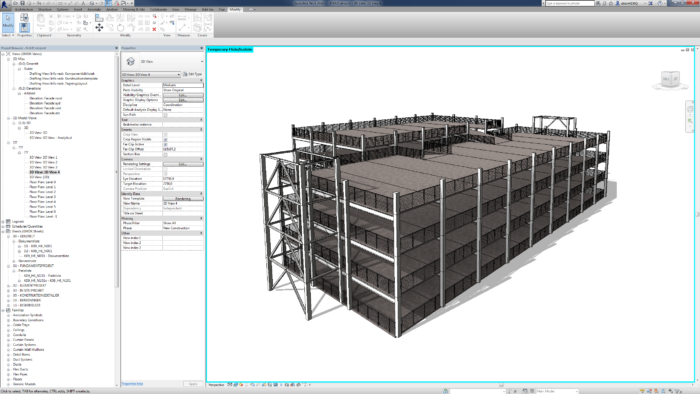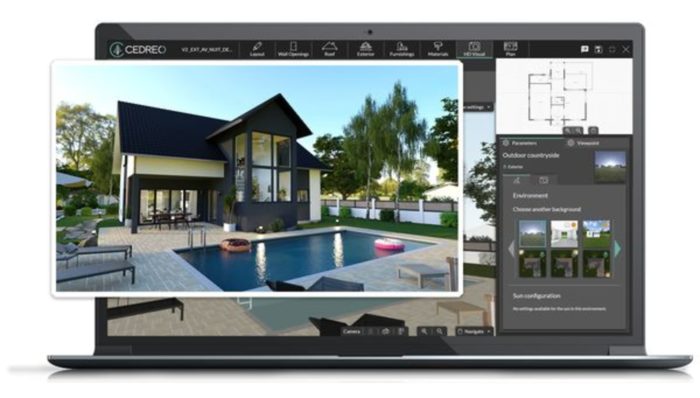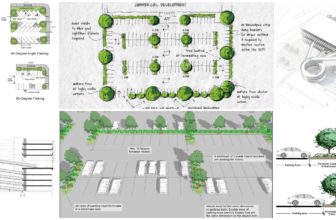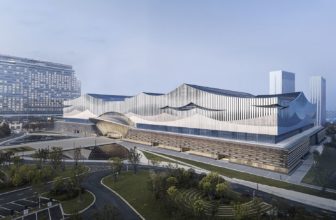Drawings remain the primary means architects communicate their ideas to clients, artisans, or the design team. How we create those drawings has evolved and is still changing daily.
Each Architectural design software is targeted at different needs. Choosing the best one depends on many factors, such as cost, compatibility with other programs, and the amount of time you are willing to spend on the drawing process. It also depends on where in the design process you are – we probably all start sketching on paper, then move to architectural software. We even need Graphic Design Software to Illustrate Our Ideas and Design Process.
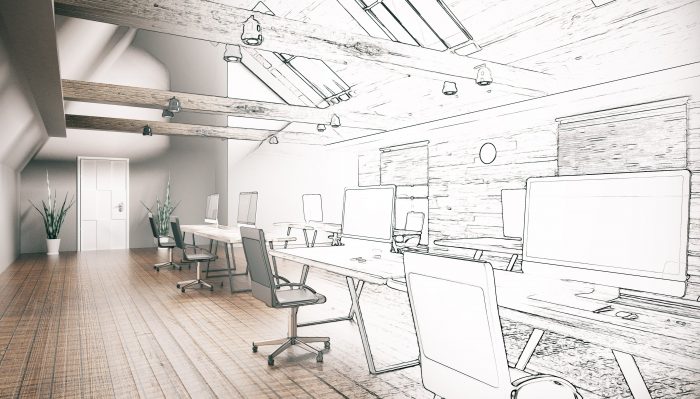
©Shutterstock / Who is Danny
What is Architecture Software?
The purpose of architecture software is to make the lives of practicing architects easier as they create blueprints, models, and other architectural works. The most beneficial programs aid architects in outlining their plans and bringing their visions to life digitally on a computer, where they can undergo analysis and stress testing through intelligent software before releasing their works into actual life.
Architectural Design Software List:
Although you will only find the most suitable design software by being able to adapt and jump between them, here is a list of essential programs to increase your workflow and help you get from the first draft to the final presentation.
1. SketchUp
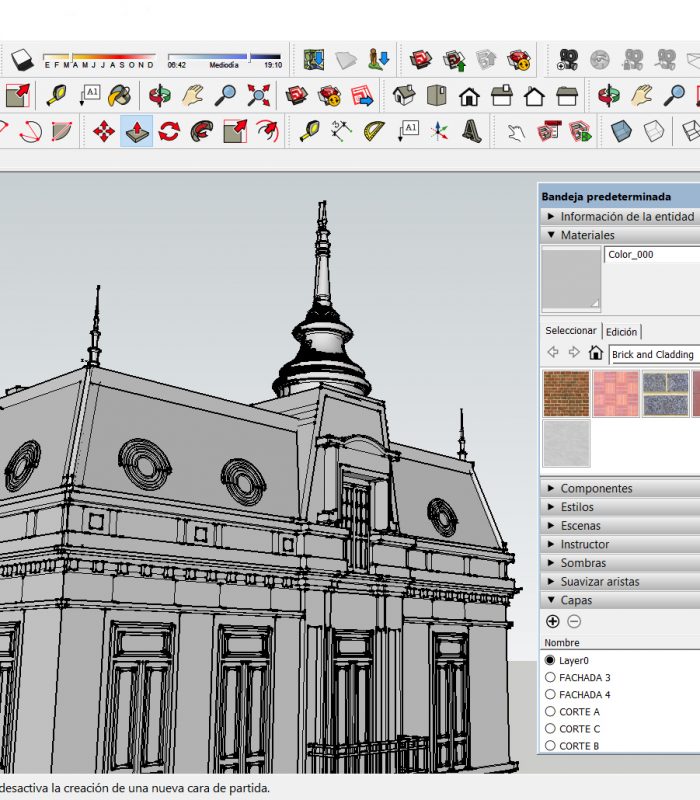
3D Model: Fabian Dejtiar via SketchUp
We strongly believe that architects should start the conceptual phase in 3D. SketchUp allows the user to quickly and easily make 3D designs. It can be downloaded for free. However, many of its export features are disabled. Since Google bought its copyrights, it has become prevalent regarding usability and cost. It is one of the most accessible programs, but its simplicity also means it has limited rendering capabilities.
However, it is still a powerful program to convey first ideas, and it also offers an enormous component library, mainly for domestic architecture. Every object, surface, and material comes with a unique texture, which is a plus. Its biggest pro remains to date is its user-friendly interface.
Read more:
1. 15 simple tips to easily improve your SketchUp skills
2. SketchUp Tutorials for Architects: The Most Useful Web Sites and Resources
3. 20+ Essential SketchUp Plug-ins for Efficient Modeling for Free Download
2. Revit
Revit is the all-in-one software for 2D and 3D projects that produces a total project output, including modeling, rendering, and 2D construction documents. Instead of lines and circles, you can use actual walls, roofs, beams, columns, other building components, and real-world characteristics of the physical building, such as windows and doors.
It is compatible with AutoCAD, so inserting a DWG file and using it as a trace reference to start shaping your model is pretty straightforward. One of its most significant advantages is that every change you make to the model is updated in all views, including plans and elevations, significantly reducing coordination and drawing time.
Read more:
1. Is It Time to Change from AutoCAD to Revit? Check the Infographic
2. 20 Sites to Download Revit Families for Free
3. 30 Useful Websites for BIM Design Software Users
3. 3D Studio Max
Although 3DRhino is getting spread at an exponential rate because of its parametric plug-ins and smooth modeling features. Yet, 3D Studio Max is still the most popular software in the 3D market. Since those primordial days of computer graphics and 3D Studio (software that was running under DOS), things have changed.
3D Studio Max tools have found their way into far more areas of our work life than anyone would have imagined in the last half-decade. It has modeling capabilities and flexible plug-in architecture and can be used on the Microsoft Windows platform. Video game developers, many TV commercial studios, and architectural visualization studios frequently use it.
4. Cedreo
Cedreo is a 3D home design software for home builders, interior designers, and remodeling professionals. A simple and fast solution to help you increase your sales: one hour is all it takes to create a 3D floor plan, realistic 3D renderings, and design home plans on your own.
With Cedreo, you can master the preliminary home draft stage and save valuable time by starting from previous projects, storing them in your account, and being ready to personalize them for your clients. In commercial presentations, 3D renderings allow your clients to picture themselves in their future homes easily.
Cedreo 3D rendering software is both powerful and easy to use. You can create photorealistic 3D renderings of a home with proper lighting and surface shading to get lifelike images in less than 5 minutes. These renderings allow you to create appealing presentations to communicate your vision and help your clients visualize their new homes faster than ever.
Also Read: Get the Most out of 3D Printed Architecture Overview and Our Top Picks for Its Structures
5. Autocad
We don’t recommend using Autocad anymore since Revit is rapidly replacing it in the market. Yet, Autocad is the old dominant player in the architecture software industry. It is so well known among students and professionals that it is unlikely to face compatibility issues while transferring files throughout the design process. It produces purely representational drawings and usually is the stepping stone to 3D modeling software.
If you adjust the user interface to your preferences and experiment with layers and line weights, you will get a decent draft with standard drawing conventions and measurable construction details. Another version of AutoCAD that is created especially for architects is AutoCAD Architecture. Its features allow architects to draft more efficiently, creating familiar designs and documents. It has the same platform as AutoCAD, making it easier for experienced architects to understand.
Read more:
1. Top 50 AutoCAD Shortcuts Architects Need to Know
2. Now you can make Beautiful Sketches From Your 3D Models
6. V-Ray
V-Ray is simply the best architectural design software for realistic visualization. It is a plug-in that turns SketchUp and ArchiCAD into excellent rendering. The cleanest textures, darkest darks, and brightest whites are the most accurate representation of real-world conditions.
If you aim to put your clients in the spaces you are designing in a convincing style, V-Ray will be your best option. Its extensive material library and resources provide various options in lights, surfaces, and realistic textures to take your architectural Design to the next level.
7. Photoshop
When creating renderings, whether it is a section, elevation, or plan, knowing how to use Photoshop is absolutely vital. It is high-quality image-producing software, perfect for final renderings and touch-ups. With its familiar system of layers, you can give your rendering the atmosphere and style you want with few alterations. It is used for image processing, adding textures, landscapes, people, the sky, etc. It is also a great way to fix and edit scans of your work and create vignettes for the final presentation.
8. InDesign
In Design is basically a layout program suitable for creating from booklets to large presentation sheets. You can arrange objects into presentable forms, including text, shapes, and images. It is also ideal for document creation, such as resumes and portfolios. You can set up font types/sizes and page master pages with page numbers, helping increase productivity and document consistency.
The software also allows you to package your files together and bring them with you so you can work at school or home without the hassle of copying each separate file and taking it with you.
Also Read: Photoshop, InDesign, and Illustrator Shortcuts for Architects
9. Maya
Maya’s effectiveness in architecture has been the subject of some debate. It has been criticized by those who believe the program is too generic for use in any Design. Users complain that it lacks the features found in specialized architectural design software. However, designers can make good use of this freedom.
With Maya, you can easily experiment with too-ambitious ideas for other programs. More independence in your job is provided. The result is a rise in creative Design. Many people use Maya as a brainstorming tool before exporting their models from Maya to other architectural design software. Maya’s flexibility is what’s helped it win over the building community. Moreover, specialized toolkits for your field are available for distribution.
Maya is used as a learning aid by many people who are just getting started with 3D modeling. Without the limitations of specialized tools, they can focus on mastering the fundamentals of 3D model creation. The guides provided by it are beneficial. In addition, the Maya population is quite sizable. As a result, creators will have a less difficult time obtaining assistance if they become stuck.
10) Grasshopper
Grasshopper enables modular Design, which builders can use to streamline their processes. The good news is that Grasshopper provides many tools for automating routine, repetitive tasks. Take into account the software’s varying usage. Standard design programs require you to duplicate and paste simple elements like lines to reuse them.
Some programs use matrices to accomplish this faster. Even so, it’s usually a pain. Grasshopper simplifies these kinds of tasks with its innovative use of variables. To generate a new set of components, you must do nothing more than type a number into your variable.
Grasshopper’s accessibility as open-source architectural design software is a bonus. An active group works to improve it and releases new add-ons regularly. In addition, Grasshopper has tight integration with Rhino 3D. Thanks to this addition, knowing how to code is no longer necessary to use Rhino 3D.
11) Fusion 360
In part because of its adaptability, Fusion 360 has become increasingly popular. The architectural design software is a one-stop shop for building planning needs. The software’s applications extend beyond creation and testing to include fabrication. Furthermore, Fusion 360’s cloud-based nature facilitates collaborative work environments, letting you bring specialists from different fields to complete tasks.
There aren’t many options for creating photorealistic visuals of your ideas, but Fusion 360 is one of them. Presentations and assisting clients in picturing your work will benefit greatly from this. Fusion 360 is also highly supported, making it a top choice among creation programs. About every two months, you can check back for new content. As a result, the software is being updated almost constantly to include new features.
12) Dynamo
You can often get Dynamo for free as a Revit extension. However, Dynamo also has a stand-alone edition that can be purchased with a subscription. Like Grasshopper, Dynamo is developed by a sizable community that continually adds new features to the studio version.
If you’re looking for a design package, look no further than Dynamo, which arguably has the finest geometry engine. This simplifies the process of dealing with intricate parts. It’s also easy to integrate with other BIM processes, which is a significant plus for this program.
With Dynamo, you can easily alter your designs without starting from scratch. In addition, you can make instant adjustments to your creations. It’s a huge time-saver compared to manually modifying designs and storing them as new files each time.
What is the Best Architecture Software for Beginners?
Cedreo is the finest first-time architecture program. Cedreo has everything you need to develop professional 2D and 3D layouts. It provides access to fundamental and sophisticated tools, including specialized options for architecture and interior design companies. To make it even easier to show off your idea, the platform can generate photorealistic 3D renderings.
How to choose the best architecture software for you?
You can speed up processes with the finest architectural design software while improving design quality. When looking for the best architecture tools, it’s essential to consider how you’ll be using them and your degree of familiarity and expertise in the field.
Not all architectural design software programs are created equal, so you’ll want to ensure this supports building information modeling and its proficiency in 3D rendering. If you’re providing more than just blueprints, purchasing a package that includes both internal and exterior design tools might be more cost-effective rather than investing in the best of both worlds.


