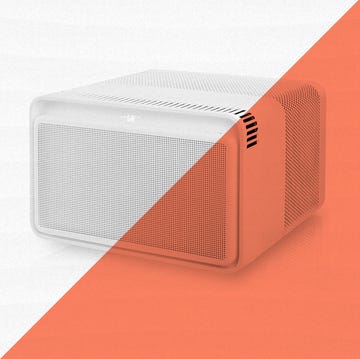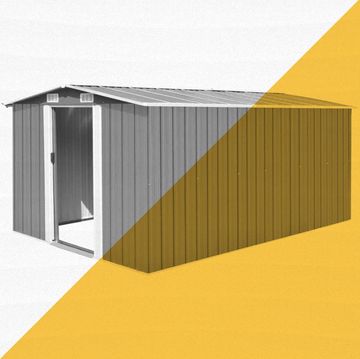You may not spend much time thinking about attic ventilation, but if you own your own home, you owe it to yourself to give the subject serious thought. Inadequate venting leads to high attic temperatures that can reduce comfort, raise utility bills and shorten the useful life of roofing materials. The good news is that adding a few vents almost always solves the problem. And for even greater effectiveness, you might consider installing an attic fan, as well.
These inexpensive fans are thermostatically controlled so they run only when they're needed. When you consider that attics can reach 150 degrees F, and that attic heat accounts for 20 percent of the average cooling bill, these fans are a good investment. Most can be installed for around $100. Attic-ventilation fans are also available with humidistats as well as thermostats. A humidistat-equipped fan is a good choice for controlling excess attic humidity during the colder months.
Ventilation Basics
Before running out to buy an attic fan, take some time to check the existing attic ventilation on your house. While the type and number of vents will vary depending on the specific roof design, house location and amount of direct sun, a minimum venting system should have 1 sq. ft. of roof vent area for every 300 sq. ft. of attic area.
When it comes to vents, more is better, and every vent mounted high on a roof needs a counterpart on the lower roof, usually under the eaves in the soffit. With this arrangement, hot air rising through the upper vents will pull cooler air into the attic through the soffit vents. Without soffit vents, it's like trying to cool your home by opening the windows on only one side of your house.
Common signs of an overly hot attic are asphalt shingles with corners curled up, or bulges in the felt and shingles directly over the seams in the sheathing. On cold winter days, look for frost inside the attic. This frost is trapped moisture, which, if not allowed to escape, can rot the entire roof.
And finally, check your existing soffit vents to make sure they're not clogged with debris. On hot days, the air movement through these vents is strong enough to pull light seeds from trees and bushes right into the vent screens. Clogged vents will need to be cleared if your new fan is to work properly.
Choosing Your Fan
There are two basic attic fan designs: those made for roof installations and those intended to be mounted in a gable wall. Roof fans are mounted on plastic or sheetmetal bases that serve as flashing. Simply cut an opening in the roof, typically near the peak, and install the fan over the opening. Then shingle above and around the flashing just as you would for a standard roof vent or plumbing stack.
In our case, we chose a gable-wall fan that was slightly easier to install because no shingles had to be disturbed. In fact, we simply installed our fan in place of an existing gable vent. We needed to enlarge the opening a little to accommodate a slightly larger, automatic shutter, but it was still a fairly simple job, requiring no structural alterations. If your existing vent is large enough, you may not need to replace it. Just mount the fan directly behind it.
We chose a Whisper Cool fan (Model WCGA) made by CertainTeed (CertainTeed Ventilation, 3000 W. Commerce St., Dallas, TX 75212; www.certainteed.com). The fan is warranted for five years, draws a mere 3.2 amps and is capable of handling an attic area up to 1500 sq. ft. Its thermostat is installed in a control box and is prewired.
We paid about $40 for the fan, plus about $30 for an Attic Aire automatic shutter, also made by CertainTeed. This plastic shutter remains closed against the weather until the fan blows it open. You'll also need caulk, a few electrical items and a piece of 1/2-in. plywood on which to mount the fan.
Step 1: Installing the Shutter
If the existing gable vent is smaller than the diameter of the fan, you'll need to remove the vent and install either a larger vent or an automatic shutter. Begin by removing the screws or nails that secure the old vent, and lift it from its opening.
Step 2: Installing the Shutter
Center the front of the automatic shutter over the vent hole, make sure the shutter's frame is level and trace around it with a pencil. This will give you the final position of the mounting flange. To establish the edges of the new opening measure in 5/8 in. on all sides.
Step 3: Installing the Shutter
Our installation was simplified because our gable wall was surfaced with Texture-111 plywood siding that provides a flat surface on which to attach the shutter flange. If your wall has lap siding, you'll need to cut the siding around the perimeter of the vent hole and install 1 x 3 or 1 x 4 boards around the hole to act as a flat mounting surface on which you can secure the vent flange.
If you find the bottom of the old opening framed with 2 x 4 blocking, use a reciprocating saw to cut through the nails that hold it in place, and set the blocking aside.
Step 4: Installing the Shutter
With all obstructions cleared, cut the new opening with a sabre saw. Follow the lines drawn 5/8 in. inside the shutter flange perimeter lines.
Step 5: Installing the Shutter
Lift the new shutter into the opening, double-check that it's level and fasten it in place with 1-in. woodscrews. Seal the perimeter with an acrylic caulk.
Step 6: Installing the Shutter
Finally, nail the old blocking in place just below the bottom of the shutter.
Replace any blocking you cut out when enlarging the opening. The blocking will help support the fan mounting panel.
Step 7: Mounting the Fan
The carton our fan came in had a circle cutout pattern that we used to size the fan opening on a piece of plywood. Installing the fan on a plywood mounting panel is a good idea because it keeps the fan blades away from the wall and it enables you to center and secure the assembly with little concern for the underlying framing.
Cut a piece of plywood to a size that will accommodate the attic framing that surrounds the vent hole. Cut the circle from the carton and position the cardboard template on the plywood so the finished hole will be centered over the vent hole when the plywood is secured to the wall. Trace around the template with a pencil.
Step 8: Mounting the Fan
Use a sabre saw to cut the airway in the mounting panel. Bore a hole in the waste area to start the cut.
Step 9: Mounting the Fan
Place the fan mounting bracket on the plywood, center the fan over the opening and screw the bracket to the plywood. We backed our screws with washers to keep the heads from pulling through.
The fan assembly needs to be oriented vertically, so look for the Up/Down markings on one set of supports and mark the top of the plywood mounting panel accordingly. Then, carry the fan and panel assembly into the attic, position it behind the shutter and nail it to the gable framing.
Step 10: Wiring the Fan
How you wire your attic fan will depend on local codes and whether you can find an attic circuit with enough reserve capacity to handle the 3.2-amp fan motor.
If you can't find plenty of reserve capacity in a nearby existing circuit, you'll need to go back to the service panel and create a new 15-amp circuit dedicated to the fan and perhaps a few new attic lights. Your installation will need to meet prevailing electrical codes and will have to be inspected by a codes official. If you have any doubt about your ability to do the wiring, install the fan yourself and hire a professional to complete the electrical work.
To determine if an accessible circuit has reserve capacity, shut off its breaker and count the number of light and receptacle boxes that are on this circuit. Assign each a value of 1.5 amps and add up the total. A 15-amp circuit can serve 10 boxes and a 20-amp circuit, 13. If you find a circuit with 4 or 5 amps to spare, you're in luck. If not, go back to the service panel and fish 14-2 w/g cable into the attic. In our case, we were able to tap a nearby 15-amp circuit that powered pull-chain lights in our attic. As always, make sure the power is off before working on any wiring.
The fan's thermostat is already mounted in a box that's attached to the fan by a flexible conduit. Screw this box to the plywood so it's in the direct path of the airflow
Step 11: Wiring the Fan
Then, go to the nearest circuit box--in our case, a pull-chain fixture. Disconnect the fixture and set it aside for now.
Step 12: Wiring the Fan
Next, bore holes in the rafters between the gable wall and the open fixture box. Use a 5/8-in. bit and drill only the center of the board. Pull 14-2 w/g cable through the holes between the two boxes and staple the new cable to the rafter within 8 in. of the ceiling fixture box.
Step 13: Wiring the Fan
Do the same with the cable near the thermostat box.
Pull the cable through the holes in the rafters and staple it within 8 in. of both the ceiling box and thermostat box.
Step 14: Wiring the Fan
Bring the cable through one of the studs supporting the fan and strip about 8 in. of insulation from the end. Attach a box connector to the cable and feed the wires into the thermostat box. Tighten a fastening nut onto the box connector and connect the bare ground wire to the green terminal in the box.
Step 15: Wiring the Fan
Then, connect the white circuit wire to the white fixture lead and the black circuit wire to the black fixture lead with twist connectors.
Step 16: Wiring the Fan
Replace the box cover and set the thermostat to activate the fan at about 105 degrees F.
Step 17: Wiring the Fan
To finish the wiring, return to the open fixture box and attach two 8-in. lead wires to the pull-chain fixture. Connect a black lead to the brass terminal screw and a white wire to the silver terminal. Then, join like-colored wires in twist connectors and mount the fixture on the box.













