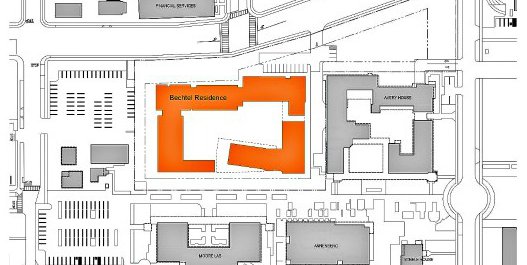Bechtel Residence
Finished Construction Photos (Interior)
Pictures are:
- The Dining Hall, where meals and gatherings can happen.
- Each student suite has a common room as an area to socialize with others, with a corridor on either/both sides that lead to individual bedrooms.
- One of the student bedrooms in a suite.
- The residence has a couple of RA apartments, here is the kitchen and living space to one of those apartments.
- Plenty of open spaces like staircase and break-out space in the common areas.
Finished Construction Photos (Exterior)
Design Renderings
Bechtel Residence
Project Details
Location:
The new residence is located at the northeast edge of campus, just west of Avery House and south of Del Mar Boulevard.
Building Size:
95,000 square feet and two to three stories tall, with a 35-foot setback from Del Mar Blvd.
Building Configuration:
Bechtel Residence is divided into six distinct but interconnected structures that are arranged to promote interactions. There is one large interior courtyard within the perimeter of the building as well as landscaped areas surrounding it.
The building aligns with Avery House along its southern face, is located near the Avery House service drive on the east, and closely aligns with the west side of Moore Lab on the west. Forming a complete loop, it is three stories tall on its north and east sides and two stories tall on its west and south sides. A dining hall is located at the southeast corner of the building.
Building Spaces:
211 student bedrooms arranged in suites
16 single-student bedrooms
7 residential advisor and residential life coordinator apartments
2 faculty-in-residence apartments
5 kitchen/lounge areas
4 common areas/study rooms
6 laundry rooms
dining facility
Construction Schedule:
Construction began in late 2016 and is Complete and ready for occupancy for the Fall 2018 semester.
Parking:
Although a surface parking lot north of Moore Lab has been removed, there will still be excess parking capacity on campus. The new project will include 7-10 spaces for Faculty resident and Resident Advisor parking.
Architect & Construction Team:
ZGF Architects and Matt Construction.






















