Greek Village
$$$ | Suite-Style | A/C | Recently Renovated
The newly built Greek Village opened its doors before the 2016 Fall Semester. The Greek Village is considered on-campus housing and is home to 33 chapters in three different townhouse layouts to accommodate the varying chapter membership sizes. The Greek Village sits between Conklin Hall and Centennial Hall and is across the street from the Library and Fine Arts Center. All chapter members have access to their designated townhouse creating a hub for chapter operations and a community for Fraternity and Sorority Life.
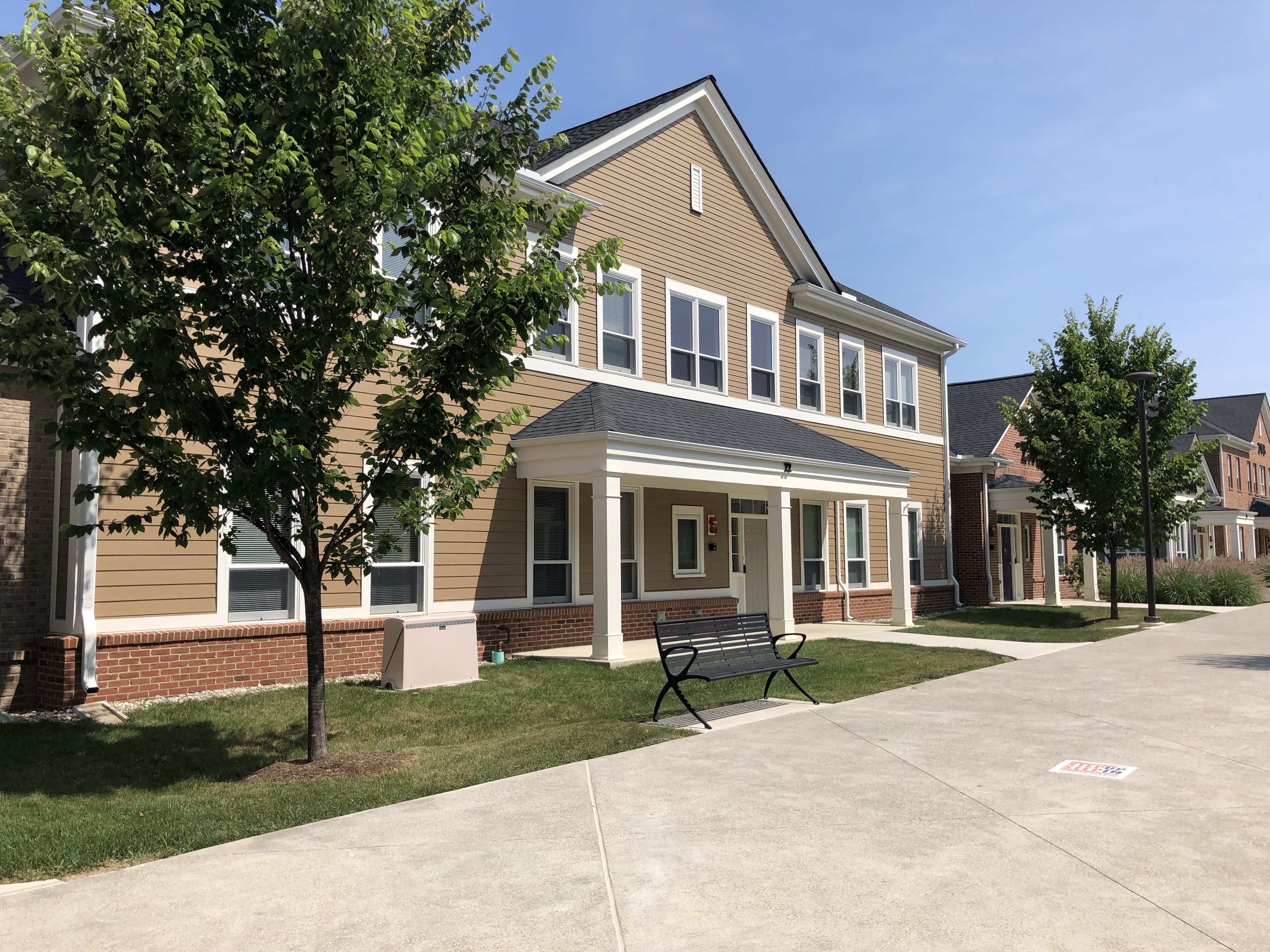
Hall Director
Josh Belcher
Phone: 419-372-0289
Email: jrbelch@bgsu.edu
Amenities
Greek Village Townhomes
The Greek Village is unlike any other on-campus residence hall. They were uniquely designed to fit the needs of Fraternity and Sorority organizations. Due to their one-of-a-kind layout, the information provided may differ per unit. Click the button below to see a map of the Greek Village and where each individually-numbered house is located.
Building Features
- A/C
- BGTV & Streaming
- Coin-free Laundry*
- Co-ed Throughout Village
- Kitchen*
- Secure Access
- Study Space*
- 100% Wireless
* Shared by the entire building.
Students | Only Returning Students who are members of one of the resident chapters , unless otherwise noted, can select to live in the Greek Village.
Rooms | The number of members of the chapter determines how many students live in each house. Students are either housed in a Double Room or a Single Room.
- Double Room - Two roommates in one room and share the kitchen, living spaces and bathroom with the chapter.
- Single Room - The single rooms cost more per semester compared to the Double Rooms. Students in the single rooms will share the kitchen, living spaces and bathroom with the chapter.
Bathroom | Bathrooms are located on each floor and every resident, of the assigned townhome, has access to use the private bathrooms. The University will clean the bathrooms on a regular basis.
Community | Both members of the chapter living in the house, and living off-campus, have access to their designated houses creating a hub for chapter operations and a community for Fraternity and Sorority Life.
Townhome Environment
- Kitchen
- Shared Living Room
- Chapter Room
- Shared Private Bathrooms
Bedroom Environment
- Bed - Extra-long twin, Adjustable Loft
- Dresser
- Moveable Furniture
- Closet - Built-in
Living Room
- Armchair
- Couch
- Blinds
- Decorative Fireplace
- End Table
- Lamp
- Small Dining Table and Chairs
Could vary depending on Chapter Design choices.
PHOTOS & ROOM DIMENSIONS
Room layouts vary. Please use these photos as an example to help plan your move-in and contact us with specific questions.
18-PERSON TOWNHOUSE | Townhouse 22
| Room 101 | 11.8'x10.9' (Single) |
| Room 102 | 16'x11.3' |
| Room 201 | 11.8'x16.10 |
| Room 202 | 15.11'x11.3' |
| Room 203 | 12.11'x15.9' |
| Room 204 | 9.5'x9.7 (Single) |
| Room 209 | 13.5'x9.7' |
| Room 208 | 11.11'x9.7' (Single) |
| Room 207 | 12.3'x12.11' |
| Room 206 | 11.6'x11.3' |
| Room 205 | 10.2'x11.3' (Single) |
12-PERSON TOWNHOUSE | Townhouse 26
| Room 101 | 12'x16 (Single) |
| Room 102 | 12.4'x15.6' |
| Room 201 | 12'x16' |
| Room 202 | 13'x13.9' |
| Room 203 | 11.9'x9.4' (Single) |
| Room 204 | 11.8'x14.3' |
| Room 205 | 11.8'x16.8' |
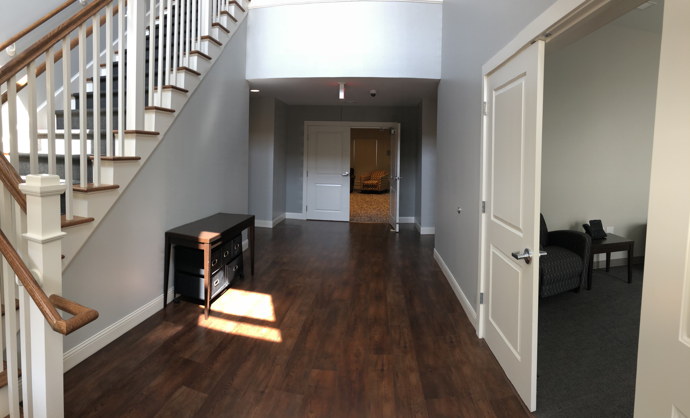
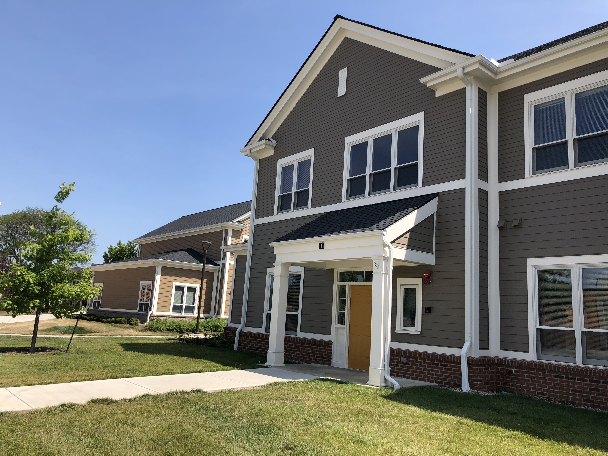
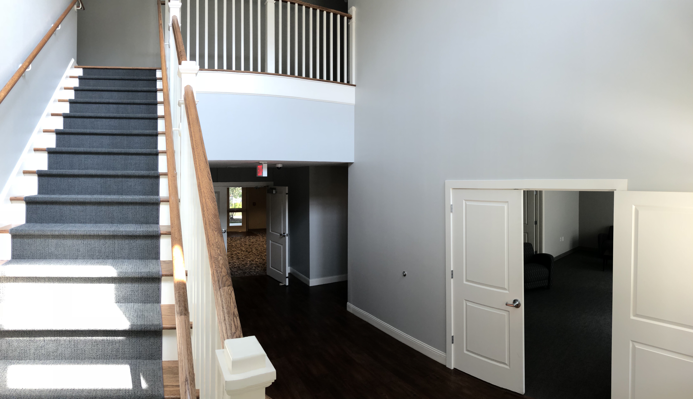
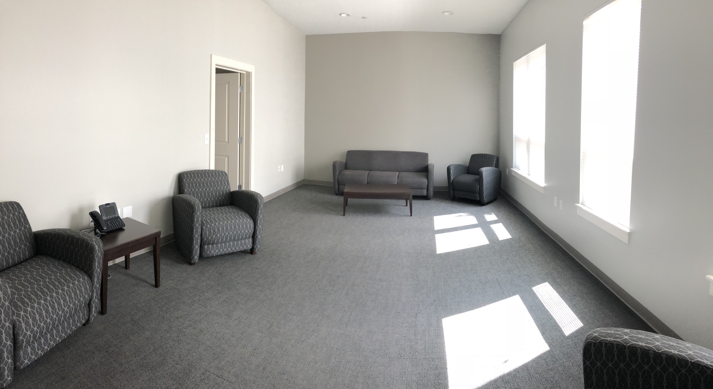
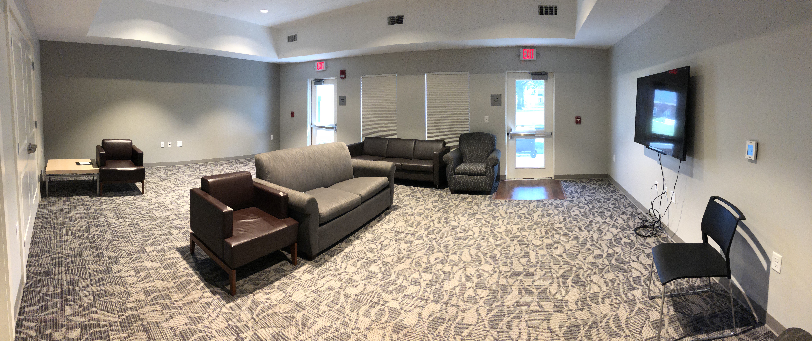
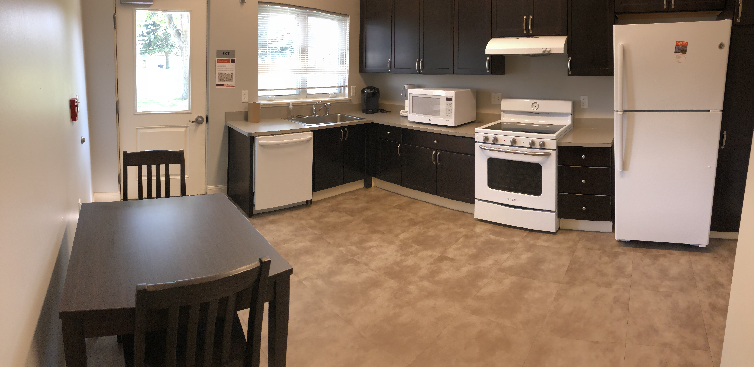
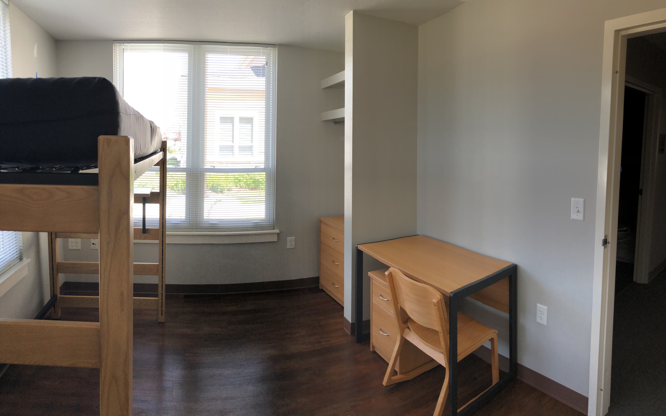
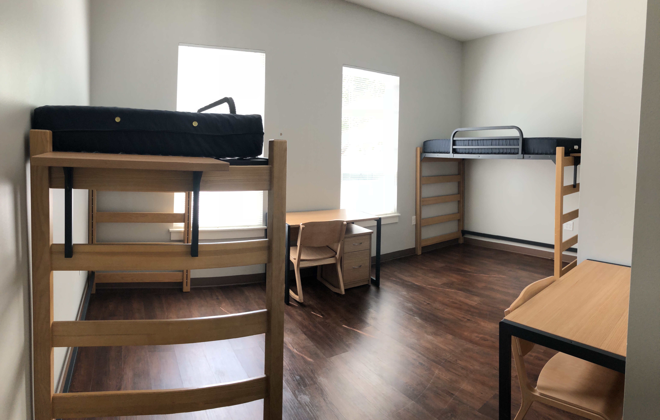
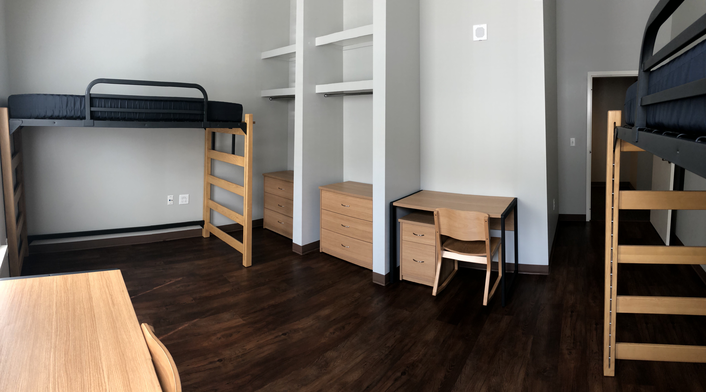
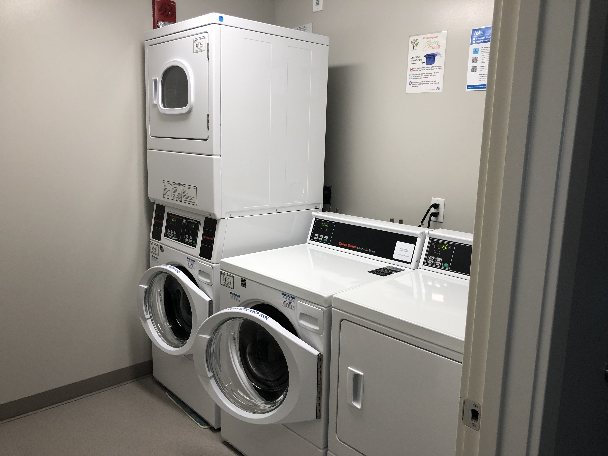
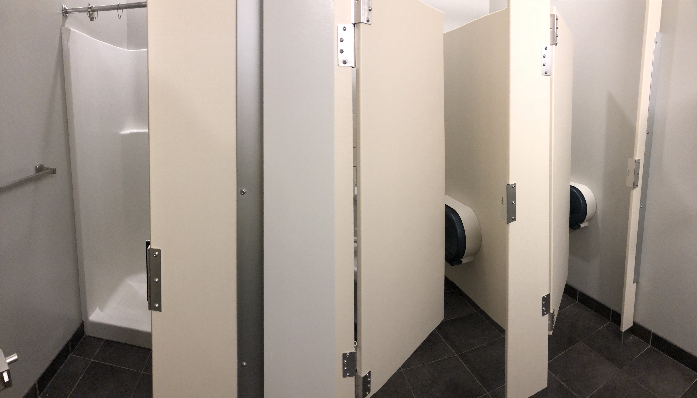
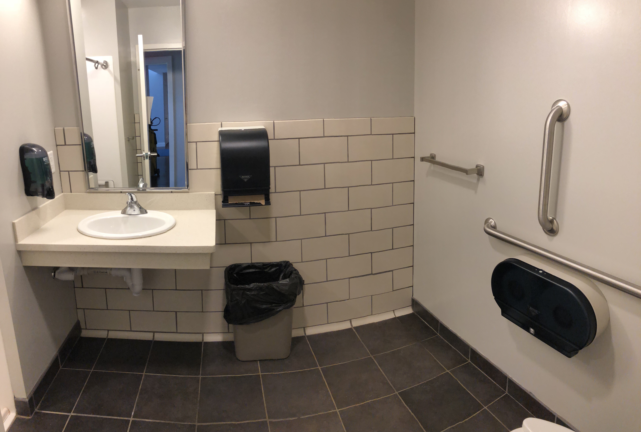
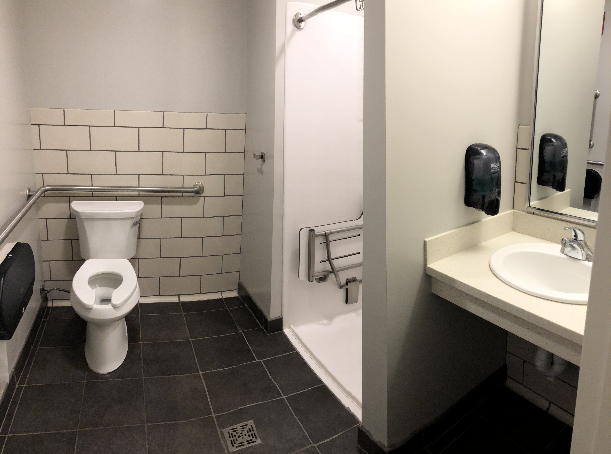
Individual Student Address
Student Name
House Number, Full Chapter Name, Student Room #
Bowling Green, OH 43403
Front Desk | 419-372-4648
Chapter Mail
Updated: 10/30/2023 01:10PM
