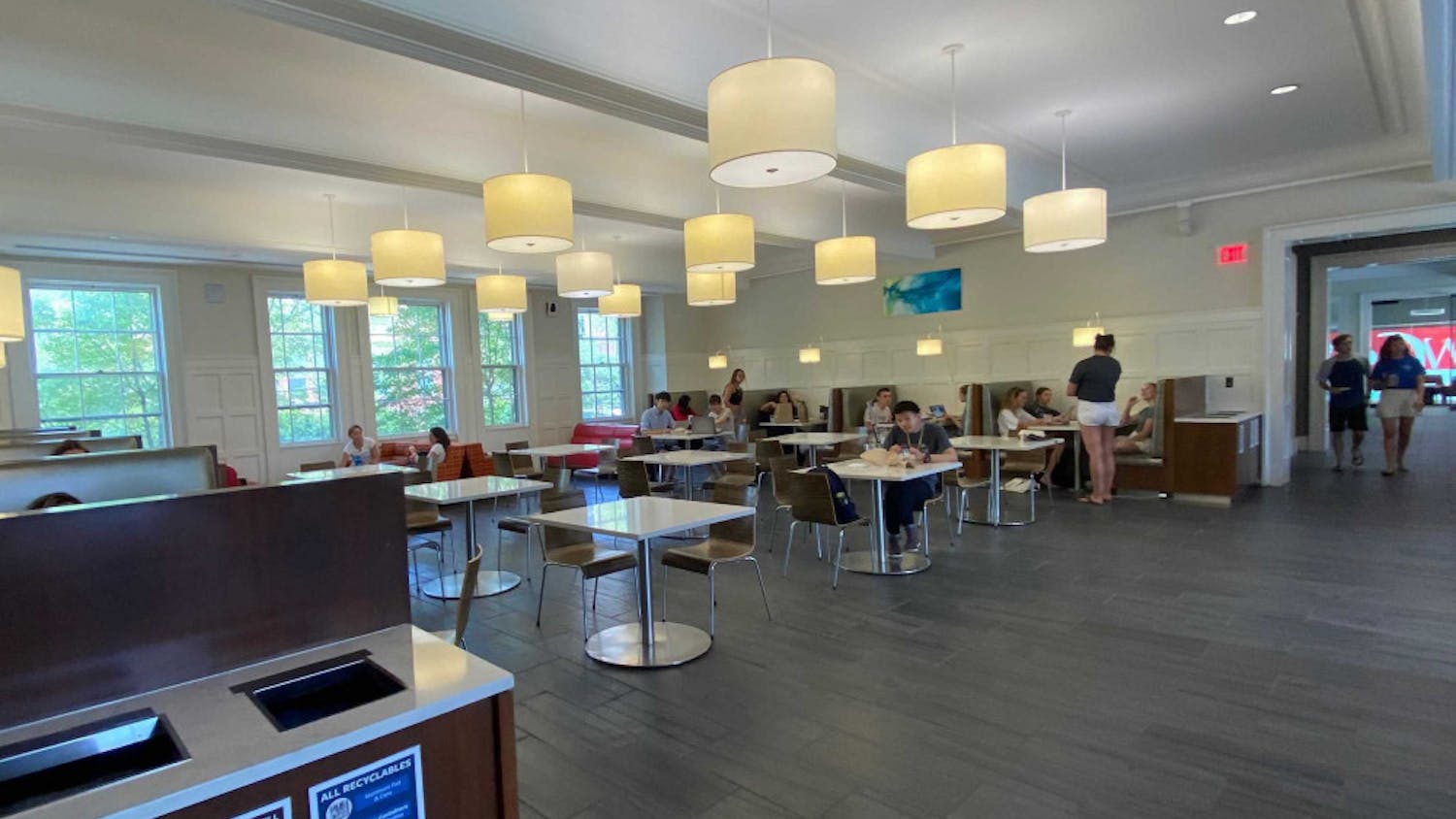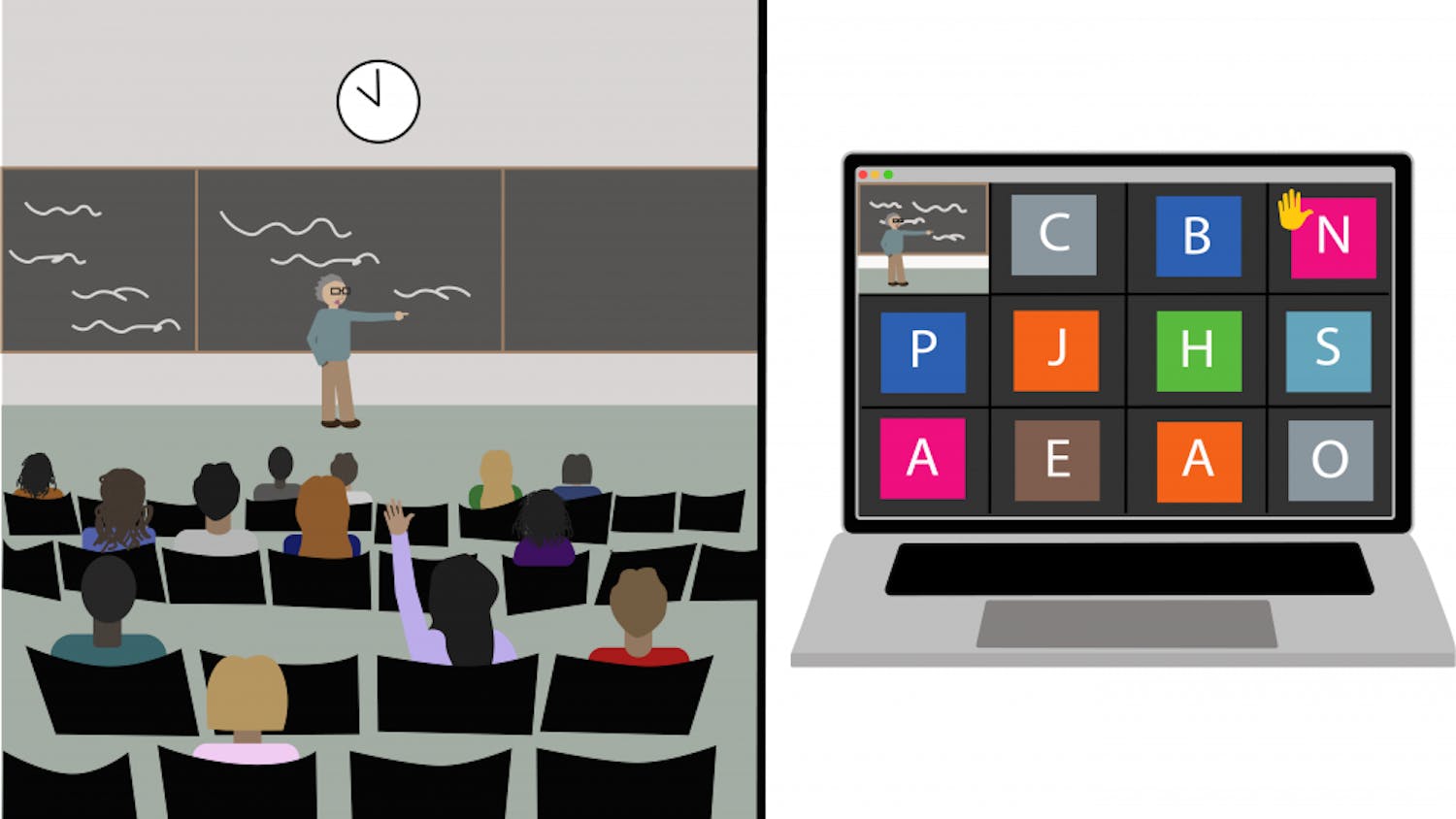With planning for the Walk underway, the University is currently designing new buildings as well as studying reports on traffic and pedestrian flow in an effort to ease congestion on College Hill.
The Walk, a key component of the University's master plan for physical development, will connect Lincoln Field with the Pembroke Campus and will be anchored by several newly constructed buildings.
The Providence City Plan Commission accepted Brown's Institutional Master Plan - which included details about the Walk and the construction of adjacent new buildings - in July. The IMP also called for Olive Street to be absorbed by the University and for its access to be restricted to service vehicles, but the CPC rejected this component of the plan.
In addition to the IMP, University planners commissioned a report from Vanasse Hangen Brustlin Inc., a firm specializing in transportation, land development and environmental consulting, to study the flow of traffic on College Hill. The findings of this report are intended to assist planners in designing the Walk to fit the needs of both the University and College Hill residents, according to Michael McCormick, director of planning for Facilities Management.
The Walk will be implemented piece by piece as the buildings that line it are constructed, McCormick said. As each structure along the Walk is built, landscaping and other features will be completed in the area around that structure. The completion of the Sidney E. Frank Hall for Life Sciences marked the first major step of the Walk's construction, McCormick said.
The next section of the Walk to be completed will be the area north of Meeting Street, which will undergo construction in conjunction with renovations to Pembroke Hall, McCormick said. Those renovations are expected to be finished in the fall of 2008.
Following construction at Pembroke Hall will be the construction of 154 Angell St., the relocation of Peter Green House - planned for this summer - and, finally, construction of the Creative Arts Building. The Creative Arts Building is in the design stage and is scheduled for an early 2010 completion.
To make pedestrian crossings along the Walk safer, University officials say they intend to place traffic lights where the Walk will intersect with Angell and Waterman streets.
"The key to traffic lights is they're installed (in conjunction) with re-timing of the other lights on Waterman and Angell," McCormick said. In the future, lights along Waterman and Angell streets will be staggered to limit the number of stops drivers have to make.
"We're working with the city so that traffic can flow through all those intersections without having to stop at every light," McCormick said.
McCormick said the concerns of neighborhood residents about the new traffic lights are legitimate. "It's very difficult to project the effect of re-sequencing the traffic lights," he said, adding that traffic analysts believe the lights will mitigate problems and "get traffic flowing through the neighborhood."
McCormick said he believes the new traffic flow will be safer than the existing system. Many students currently use Brown Street to travel between the two areas of campus, and because there are no traffic lights where Brown Street meets Waterman and Angell streets, cars must either "make their way through there or stop and let (the students) go," McCormick said.
Sidewalks will also be revamped as part of the Walk's construction. Although plans originally called for raising the sidewalks and adding speed bumps to streets intersected by the Walk, McCormick said planners have since re-evaluated this approach. Now only a change in paving will delineate the Walk, McCormick said.
When traffic lights are first introduced and the Walk becomes functional, a traffic guard will be present temporarily at the intersections to ensure pedestrians' safety, he added.
The benefits of facilitated travel on campus come with a price.
Plans to develop this area led to the removal of the Shell gas station and calls for the removal of Norwood House, which currently houses the Department of American Civilization.
Although some University projects - such as the construction of Frank Hall and the proposed and later abandoned plan to build a parking garage behind the Olney-Margolies Athletic Center - have received criticism from neighbors on College Hill, reactions to the Walk have not been as harsh.
Cliff Wood, who was elected to represent Ward 2 in the City Council in Tuesday's general election, wrote in an e-mail to the Herald, "From what I've seen of the master plan, the Walk looks like a rational way for the University to consolidate its campus."




