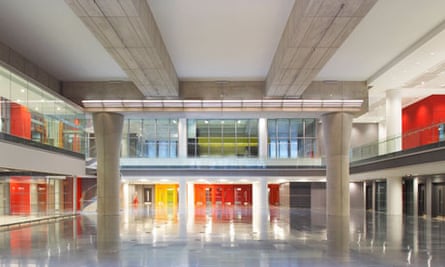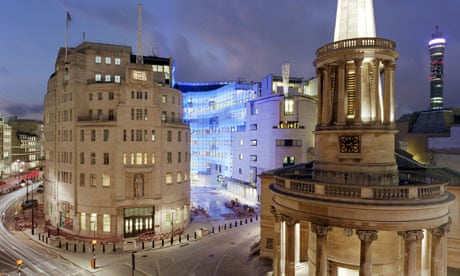Next Sunday the BBC's Burmese service will deliver the first broadcast from the new, greatly enlarged Broadcasting House. Soon after, the likes of Newsnight and Today will follow, as will all the corporation's global and national news, on TV, radio and online, together with such things as the commissioning and scheduling teams of BBCs 1, 2, 3 and 4. It's a very grand project, at 80,000 square metres the size of one and two-thirds Gherkins, and more than four times the original Broadcasting House. It will house 6,000 staff and its budget of more than £1bn puts it above the Millennium Dome, and would buy two Olympic stadia, although the BBC says it will bring large offsetting savings.
It is safe to say that, when the project was conceived over a decade ago, the corporation was more confident than it is now. The Hutton inquiry into the death of David Kelly had not yet forced the chairman and director general to leave, and it was not facing the 20% cuts which are following George Osborne's freezing of the licence fee. The finished building, ambitious in concept and compromised in execution, almost exactly reflects the shifting spirit of the corporation. Intended to last 30 years, it is being completed at a time when no one is very sure whether the BBC, or indeed television, will still exist that far into the future.
The original Broadcasting House, completed in 1934, is a London landmark, a work of modernity tempered by classicism, and practicality by dignity, an expression of the civilised values of the corporation in its prime. Eric Gill carved its sculptures, and bright young designers created its interiors. The ghost of Lord Reith is ingrained in its walls, and no doubt flies about its pioneering ventilation systems, ready to be offended by real or imagined transgressions of his principles.
When the decision was made to enlarge it, it was with acute awareness of this heritage. Luminaries like Alan Yentob got involved, an architectural competition was held and an architect was chosen, Richard MacCormac, whose design responded imaginatively both to its historic location and to the BBC's ideas of openness to the public. It teamed up with some experienced developers, Land Securities Trillium, to bring some professionalism to the business of getting it built, which seemed like a good idea at the time. These were decisions made a decade ago, and it seemed that the worst of which the BBC could then be accused was premature self-congratulation.

It published a book called Building the BBC: A Return to Form, which with hindsight looks a little foolish. Costs rose from £991m to a stonking £1.046bn, and a hoped-for completion date of 2008 became 2012. Some blame could be attached to something called Regent Street disease, a condition affecting stone-clad steel-framed buildings, which was discovered when refurbishing the old Broadcasting House, but not all. The National Audit Office would eventually criticise "weak governance and poor change control processes" and a failure to define sufficiently the scope of the project.
Meanwhile something went wrong in the relationship between the developers and contractors and the architect, with the result that MacCormac's practice, MJP, left the project, complaining of "insufferable contempt". Another firm, Sheppard Robson, took over. Exactly what happened is shrouded in confidentiality agreements which mean that MJP does not answer any questions from the press, but the BBC now attributes the break-up to "creative differences". It is customary, when time and money go awry, to blame the architect, but the BBC makes it clear that his departure "was not in any way a reflection on Sir Richard's professional capabilities". It adds that, under the terms of the construction contract, the architect was employed by building contractor Bovis Lend Lease, and so his leaving was not exactly its responsibility. Having started off as a Medici-like patron, in other words, the BBC was now passing the buck to the builders.
On the outside, the building deals gracefully with the liner-like bulge of old Broadcasting House and the colonnaded drum of Nash's church of All Souls, Langham Place. It recedes into a U-shaped court before advancing with a curve that answers those of its two illustrious neighbours. At the same time it forms a backdrop to the vista of the church from Regent Street and creates an interaction between public and corporation. The court that leads to the new front door is a genuinely open and welcoming space, and new pedestrian routes cross the site. MacCormac's detail can tend towards the fussy and the overworked, but in general it's a successful piece of urban place-making.
So far it is mostly as MacCormac intended, but his ideas have been realised more sketchily inside. At the centre is a huge newsroom for 300 people which will be a three-dimensional location for BBC TV's news and weather. Four fat columns hold up the floors above, and two atria rise at either side. There is also a route, available to the public, which leads to the Radio Theatre and to a cafe, from where you can view the workings of the newsroom through glass walls.
All this roughly follows the original plan. What is lacking is the connective tissue that would have joined it happily together. MacCormac's designs have been smoothed down and thinned out, such that a place envisaged as an arcade now feels like a corridor, and the relationships between newsroom, columns and atria are now more rudimentary. An over-reliance on plasterboard and bright colours makes it feel in places like a multiplex. The greatest loss is the arrangement of stairs and galleries that was planned above the entrance, made deliberately generous to encourage chance encounters among the people working in the building. Meanwhile the arts consultancy Modus Operandi, which was asked to assemble a set of artworks in the spirit of Reith, says that the external lighting scheme is not being looked after properly – in particular that a memorial to journalists killed in conflicts, by the artist Jaume Plensa and called Breathing, is not being switched on as often as it should be.
It may be asked how much these changes matter. There will still be a big impressive newsroom for the cameras to swoop around, and glass walls for the public to peer through, and a way of getting to the Radio Theatre. The basic purpose, of centralising and achieving efficiencies, will be met. The BBC's surplus property, such as Bush House [see footnote] and Television Centre, can be disposed of, and savings made, with a benefit of £736m. The location in central London will help in getting important interviewees to visit. The Sheppard Robson office spaces will be perfectly decent and well-detailed, and the building as a whole is still much better than a typical commercial block.
But there was a chance to make it more than this, and for a series of spaces to be made where the workings of the BBC and its relationships to the public would be made positively enjoyable, as opposed to being allowed to happen. There could have been a connected series of experiences, from the street through the court into the interior, but instead there is a disjointed journey through the creations of two different architects. It is one thing at the front, another thing inside, and it is only because of "creative differences" that it is like this.
There is a further practice involved, HOK, who designed the interior fit-out. I may be wrong but I suspect that its work is as irritating to Sheppard Robson as Sheppard Robson's must be to MacCormac. It has an awful lot of red and orange, in order to match the brand colours of BBC news, including many lights the colour and shape of Halloween pumpkins, which I imagine will get a bit wearing after a while. HOK says it wants to achieve "a celebration of people working together", to achieve, in other words, something like the original intention of MacCormac's design, but its main devices are scaled-up coffee stations that intrude clunkily on the architecture. It doesn't seem to be quite up to the job.
HOK also quotes Reith's statement that the BBC is an "organism not an organisation", which inspired them to provide some lights that pulse. These, apparently, "give a heartbeat to the building". The trouble is that, thanks to decisions made long ago, an organism is just what this building is not, and there is nothing that slowed-down disco effects can do to change that.

Comments (…)
Sign in or create your Guardian account to join the discussion